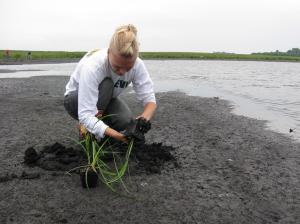In support of statewide restoration efforts, various technical materials including comprehensive guidance documents, design tools, and standard drawings are available for resource professionals and others.
Minnesota Wetland Restoration Guide
This is a comprehensive, multidisciplinary document that offers sound engineering and ecological principles for restoring functional and sustainable wetlands in Minnesota. The information contained in this Guide is intended to assist professionals and nonprofessionals alike in considering, planning, developing, and implementing high quality wetland projects of all types of sizes.
Technical Guidance Documents
- Vegetation Establishment
-
Vegetation Removal for Site Preparation.pdf
Planting Temporary Cover Crops.pdf
Mulching and Stabilizing Plantings.pdf
Native Seed Collection and Storage.pdf
Planting Upland Containerized Plants and Rootstock.pdf
Planting Upland Trees and Shrubs.pdf
Promoting Beneficial Microorganisms.pdf
Planting Wetland Containerized Plants and Rootstock.pdf
Planting Wetland Trees and Shrubs.pdf
Protecting Plants from Herbivores.pdf
- Wetland Restoration Design and Construction
-
Blocking and Filling Surface Drainage Ditches.pdf
Blocking Subsurface Drainage Tile.pdf
Outletting Drainage Systems.pdf
Rerouting Drainage Systems.pdf
Removing/Relocating Drainage Lift Pumps.pdf
Wetland Outlets - Trickle Drains.pdf - in development
Wetland Outlets - Horizontal Pipe Culverts.pdf - in development
Wetland Outlets - Drop Inlets.pdf - in development
Wetland Outlets - Weirs.pdf - in development
Wetland Outlets - Vegetated Spillways.pdf - in development
Wetland Outlets - Armored Spillways.pdf - in development
- Managing Restoration Sites
-
Water Level Management - Flooding.pdf
Water Level Management - Drawdown.pdf
Wetland Restoration Design Standard - in development
Wetland Restoration Design Tools
- Embankment Design Worksheet.pdf - in development
- Spillway Design Worksheet.pdf - in development
Wetland Restoration Standard Engineering Design Drawings: - in development
The following standard engineering design drawings have been created to aide in developing wetland restoration design and construction plans. Standard drawings are not applicable to every project site and users need to determine the applicability of using these or other more specific design and construction details/drawings. For example, design sheets have been created for simple culverts and trickle drain outlet structures but not for other more complex outlets.
All files are available to view or download by clicking on the econ choices in the table below. The DWG files require an AutoCAD viewer and are available upon request. PDF files require Adobe Reader. Regardless of the format selected, the drawings are developed to be layer controlled, allowing users to easily modify and format each desired sheet to accommodate specific design and construction needs.
| Drawing Name | Drawing Number | Drawing Date | DWG | |
|---|---|---|---|---|
| Cover Sheet | BWSR - 100 | 2/26/2019 | (DWG) | (PDF) |
| Blank - Horizontal | BWSR - 101A | 2/26/2019 | (DWG) | (PDF) |
| Blank - Vertical | BWSR - 101B | 2/26/2019 | (DWG) | (PDF) |
| Blank - Horizontal with 1/2 Small Grid | BWSR - 101C | 8/20/2019 | (DWG) | (PDF) |
| Blank - Horizontal with 1/2 Grid Lines | BWSR - 101D | 8/20/2019 | (DWG) | (PDF) |
| Embankment/Spillway Details - Single | BWSR - 102A | 2/26/2019 | (DWG) | (PDF) |
| Embankment/Spillway Details - Multiple | BWSR - 102B | 2/26/2019 | (DWG) | (PDF) |
| Rock Rodent Protection Details | BWSR - 103 | 2/26/2019 | (DWG) | (PDF) |
| Scrape/Sediment Removal Detail | BWSR - 104 | 2/26/2019 | (DWG) | (PDF) |
| Tile Block Detail | BWSR - 105 | 2/26/2019 | (DWG) | (PDF) |
| Drainage System Outlet Detail | BWSR - 106 | 2/26/2019 | (DWG) | (PDF) |
| Rock Riprap/Geotextile Detail | BWSR - 107 | 2/26/2019 | (DWG) | (PDF) |
| Horizontal Pile Details | BWSR - 110 | TBD | (DWG) | (PDF) |
| Horizontal Pipe Anti-Seep Control | BWSR - 111 | TBD | (DWG) | (PDF) |

